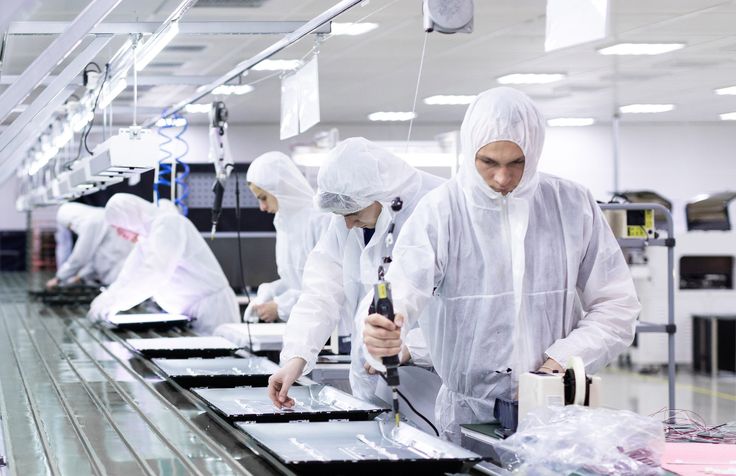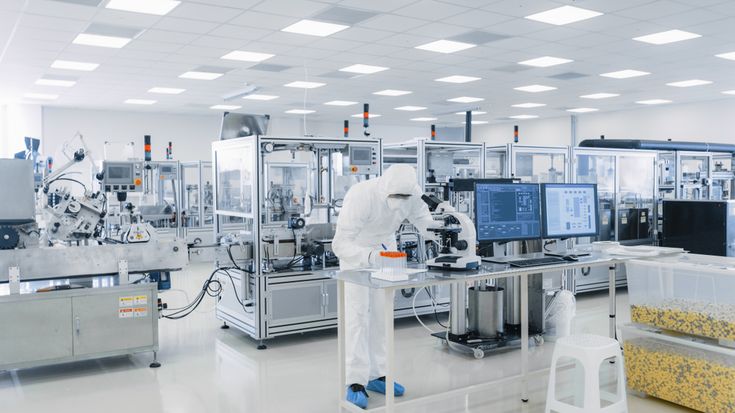Hello everyone, this is Baihong Purification. To ensure the safety and quality of cosmetics production, it is crucial to build a standardized clean production workshop. This article will focus on Cleanroom solutions for cosmetics factories.
Cosmetics manufacturing enterprises should generally set up the following functional areas: raw material room, production room, semi-finished product storage room, filling room, packaging room, container cleaning, disinfection, and drying storage room, finished product warehouse, inspection room, changing room, buffer zone, and office. The core purpose of this partition design is to effectively prevent cross contamination during the production process.
As a “controlled environment”, the construction and acceptance of GMP cleanrooms for cosmetics have special characteristics. In addition to the design, completion acceptance, and daily maintenance of conventional construction projects, clean rooms also need to undergo strict debugging, testing, and comprehensive performance evaluation confirmation before they can be put into operation, and must not be neglected.

Cleanroom solutions for cosmetics: core construction requirements
1. Specialized workshop: For products that generate dust during the production process or use harmful, flammable, or explosive materials, an independent production workshop must be used.
2. Space requirements: The total area of the production, filling, and packaging areas should not be less than 100 square meters, with a per capita land area of not less than 4 square meters, and a workshop net height of not less than 2.5 meters.
3. Ground requirements: The ground should be flat, wear-resistant, slip resistant, non-toxic, non permeable, and easy to clean and disinfect. The floor of the work area that needs to be cleaned should be designed with a slope to ensure no water accumulation, and a clean floor drain should be installed at the lowest point.
4. Air treatment:
(1) For workshops equipped with air purification devices, the air inlet should be far away from the exhaust outlet, and the height of the air inlet from the ground should not be less than 2 meters. There should be no pollution sources nearby.
(2) When using ultraviolet disinfection, the intensity of the ultraviolet lamp should be ≥ 70 μ W/cm ², the installation density should be about 30 watts/10 square meters, and it should be lifted 2.0 meters above the ground.
5. Air cleanliness: The total number of bacteria in the air of the production workshop must be ≤ 1000 per cubic meter. To prevent secondary pollution caused by air containing bacteria during product manufacturing, settling, filling, and packaging, air purification or disinfection facilities must be equipped in semi-finished product storage rooms, filling rooms, clean container storage rooms, changing rooms, and their buffer zones.

Cleanroom solutions for cosmetics: key technical parameters
Ventilation rate:
(1) 100000 level: 10-15 times/hour
(2) 10000 level: 15-25 times/hour
(3) Thousand level: 50-52 times/hour
Level 100 operation console: cross-sectional wind speed 0.25-0.35m/s
Pressure difference: ≥ 5Pa between adjacent rooms in the main workshop
Temperature: Winter>16 ℃± 2 ℃; Summer<26 ℃± 2 ℃
Relative humidity: 45-65% (RH)
Noise: ≤ 65dB (A)
Fresh air volume: 20% -30% of the total air supply volume
Illuminance: ≥ 300Lux
Clean air process: Airflow → Primary filtration → Medium filtration → Surface cooling → Fan air supply → Purification duct → High efficiency air supply outlet → Clean room → Removal of dust (bacteria) → Return air duct → Fresh air/Primary filtration … (Repeating in a loop to achieve purification goals).
Thank you for watching.
Baihong Purification is committed to providing one-stop high standard clean room solutions from planning, design, construction to verification, helping you upgrade your product safety and quality.
If you have any questions, please feel free to consult us.

