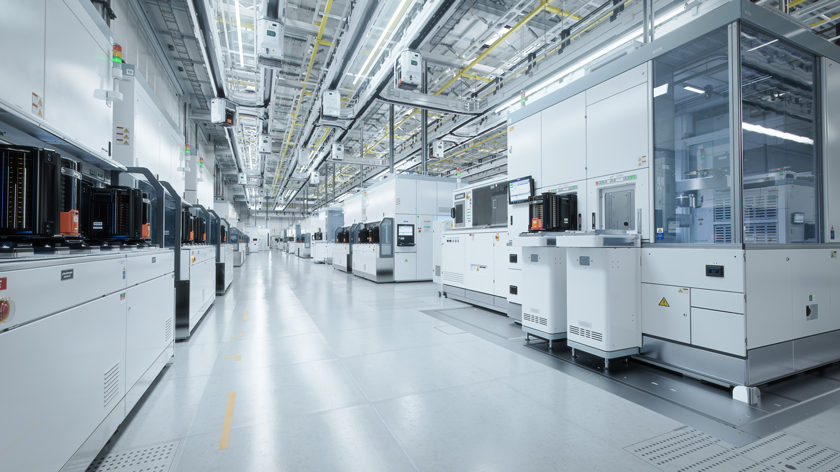Hello everyone, this is Baihong Purification. This article will systematically sort out the core points of the design of a Class 10000 cleanroom, covering various key links from site selection to environmental control, aiming to provide clear guidance for the design of cleanroom production environments.

1、 Site and environmental planning for a Class 10000 cleanroom
(1) Site selection considerations: Priority should be given to areas with good natural environment and sanitation conditions in the surrounding area, ensuring that they are far away from sources of air or water pollution. At the same time, it is advisable to avoid locations with high potential dust or pollution risks such as main traffic arteries and freight yards.
(2)Environmental requirements for the factory area: The ground and roads in the factory area should be kept flat and not easily dusty. Suggest reducing the exposed land area through greening and other means, or taking effective dust control measures. Garbage and idle items are prohibited from being piled up outdoors. The core principle is that the overall environment of the factory must not pose a pollution threat to the production of sterile medical devices.
2、 Principles of spatial layout
(1) The overall layout needs to be scientifically reasonable to ensure that it does not have any adverse effects on the production area, especially the clean area.
(2) The flow of people and logistics should be separated as much as possible.
3、 Core design elements of Class 10000 cleanroom
The layout and cleanliness level setting of the workshop must strictly follow the guidance in Appendix B of 0033-2000 “Sterile Medical Device Production Management Specification”. During the design process, it is important to focus on the following aspects:
(1) Process oriented layout: Equipment and area layout should strictly follow the production process, striving for the shortest path and reducing cross traffic. Ensure that the flow of people and goods is reasonable.
The necessary functional areas include:
*Personnel purification area: shoe changing room, outerwear storage room, washroom, cleanroom, buffer room.
*Material purification area: outsourcing room, buffer room or double-layer transfer window.
*Other auxiliary areas: sanitary ware room, laundry room, temporary storage room, etc.
(2) Cleanliness gradient distribution: The air cleanliness level should gradually decrease from high (core area) to low (peripheral area), from inside to outside.
(3) Pollution control measures:
*It is necessary to ensure that there is no cross contamination between the same clean room or adjacent clean rooms (areas), and that the production process and raw materials do not affect product quality.
*Airlock rooms or other effective anti pollution isolation measures must be installed between cleanrooms of different levels.
*The transmission of spare parts must be carried out through a double-layer transmission window.
(4) Air purification system: The air purification design must comply with the provisions of Chapter 9 of GB 50457-2008 “Design Code for Cleanrooms in the Pharmaceutical Industry”. The maximum fresh air volume in the dust-free workshop is taken as follows:
*Compensate for indoor exhaust volume.
*The amount of fresh air required to maintain positive indoor pressure.
*The fresh air volume per person indoors should not be less than 40 cubic meters per hour.
*A dedicated air conditioning purification room must be equipped.
(5) Personnel space requirements: Within a Class 10000 cleanroom, the per capita occupied area (excluding space occupied by corridors, equipment, and other items) should not be less than 4 square meters to ensure a safe operating area.
4、 Environmental control system
(1) Temperature and humidity control
The temperature and humidity settings should primarily meet the production process requirements.
When there are no special requirements for the production process:
*Class 100 and Class 10000 dust-free workshops: The temperature should be between 20 ° C and 24 ° C, and the relative humidity should be between 45% and 60%.
*Class 100000 and Class 300000 cleanrooms: The temperature should be between 18 ° C and 26 ° C, and the relative humidity should be between 45% and 65%.
If there are special process requirements, the temperature and humidity parameters should be determined according to the specific process requirements.
Temperature requirements for personnel purification rooms:
*Winter: 16 ° C~20 ° C.
*Summer: 26 ° C~30 ° C.
(2) Environmental monitoring
Commonly used monitoring equipment should be equipped, including but not limited to anemometers, dust particle counters, temperature and humidity meters, differential pressure meters, etc.
5、 Requirements for supporting bacterial testing room
The purification workshop is equipped with an independent bacterial testing room, and its key requirements are as follows:
The bacterial testing room needs to be equipped with an independent purification air conditioning system to ensure physical separation from the production area.
Cleanliness level requirement: Achieve local level 100 operation area in a 10000 level background environment.
Required equipment:
Personnel purification room: shoe changing room, outerwear storage room, washroom, cleanroom and buffer room.
Material purification room: outsourcing room, buffer room or double-layer transfer window.
The content of this article ends here.
If you still have any questions, please send an email to our email address: baihongpurification@gmail.com
If any errors are found in the article, please feel free to correct them.

